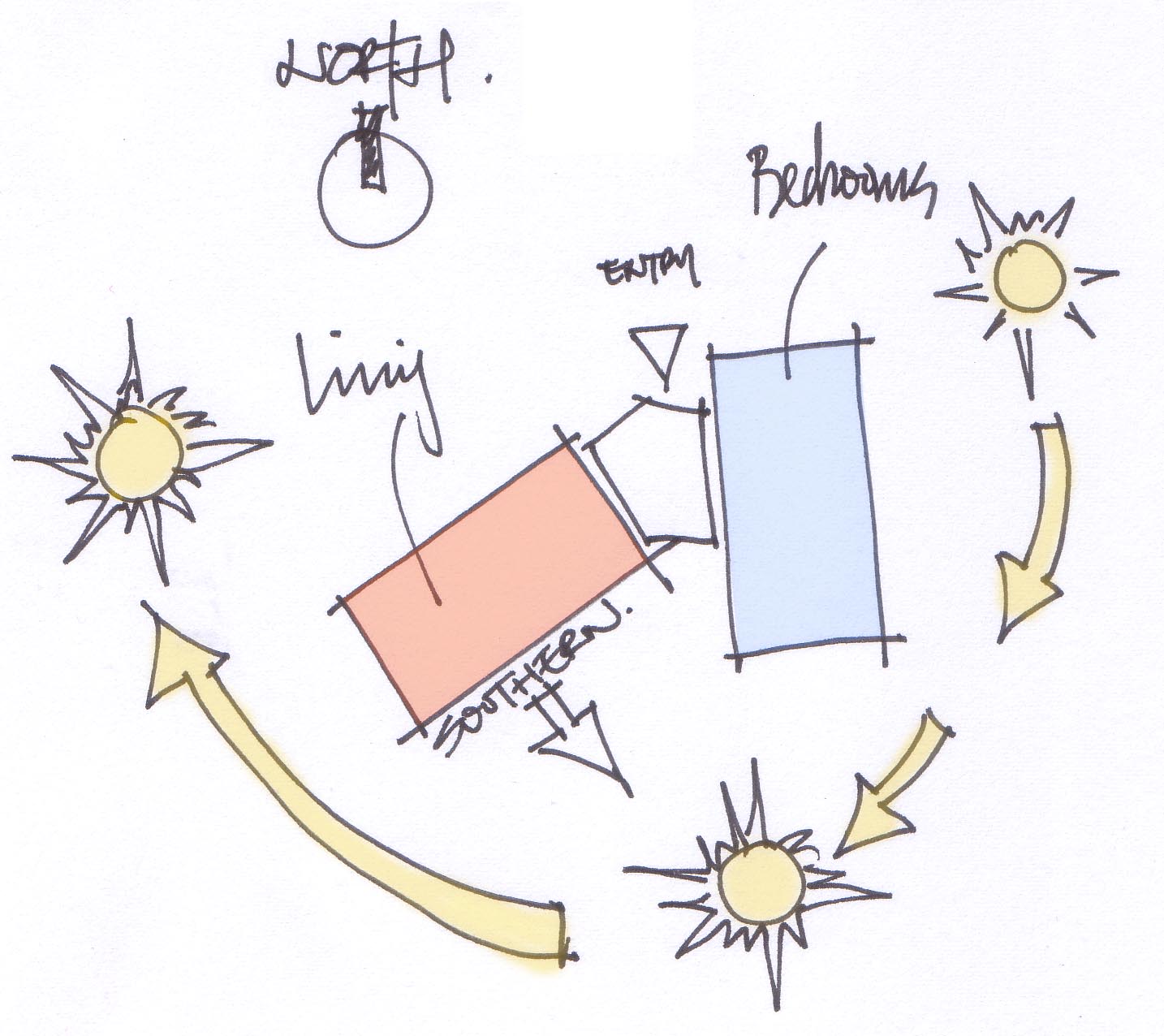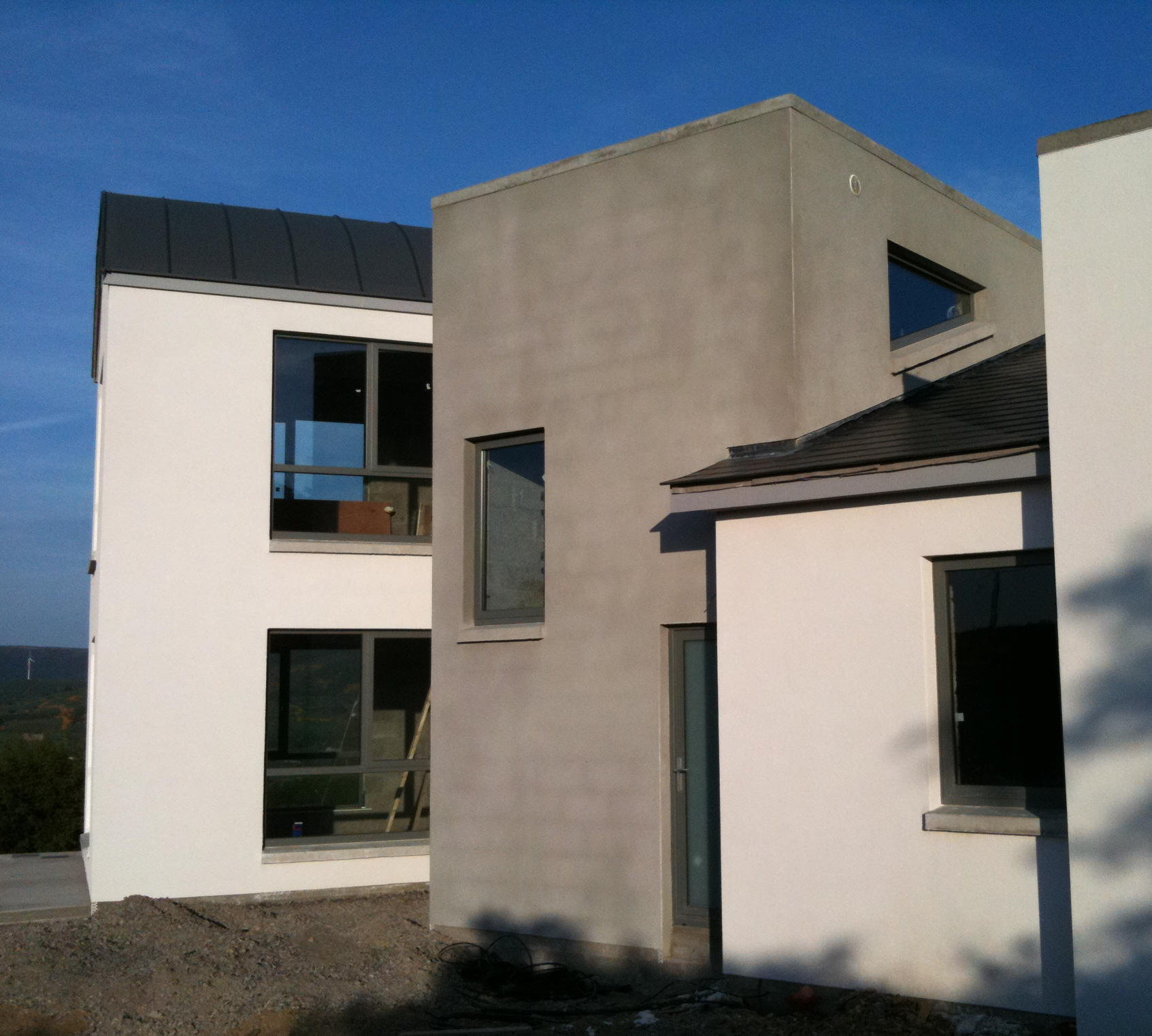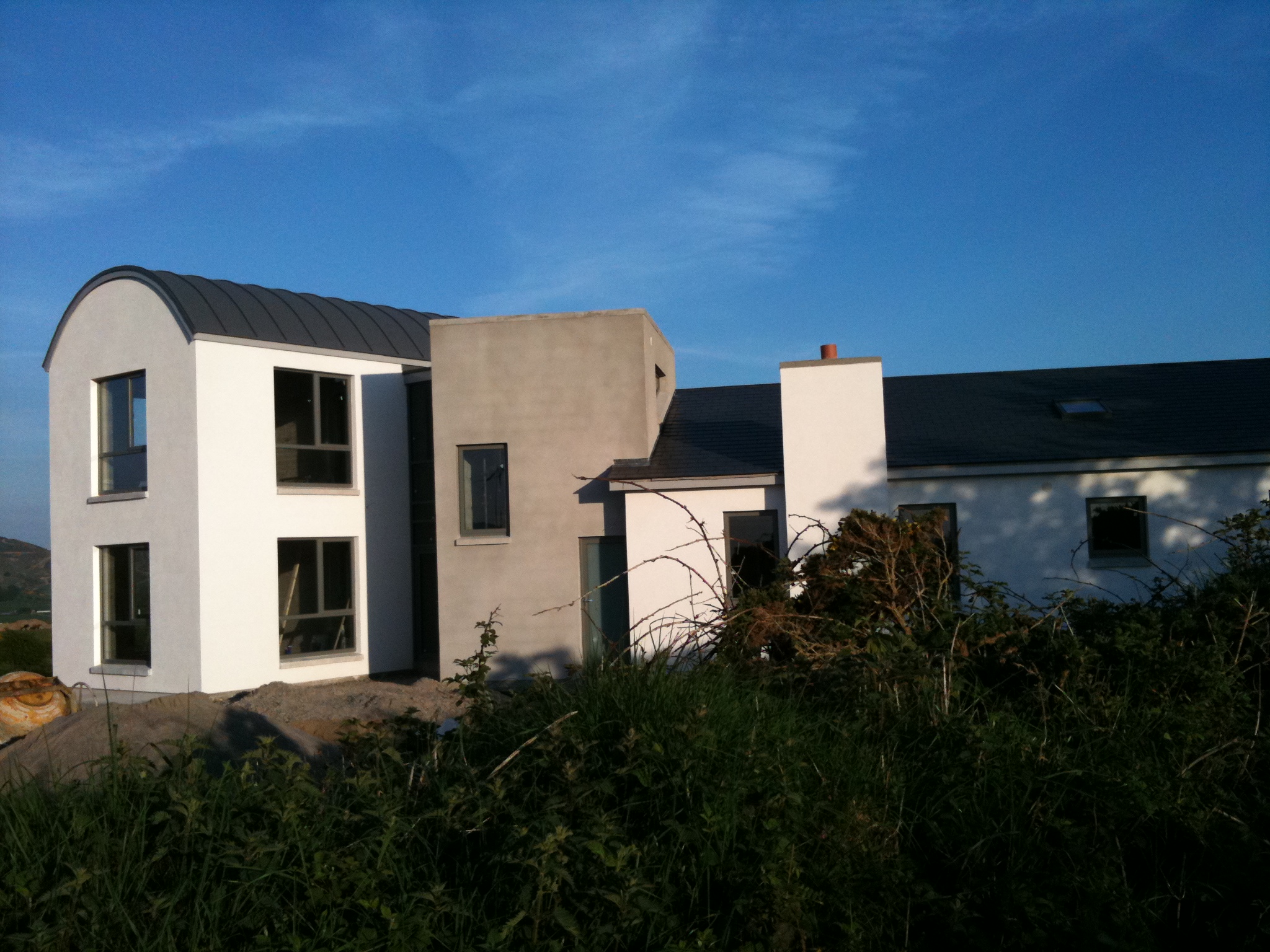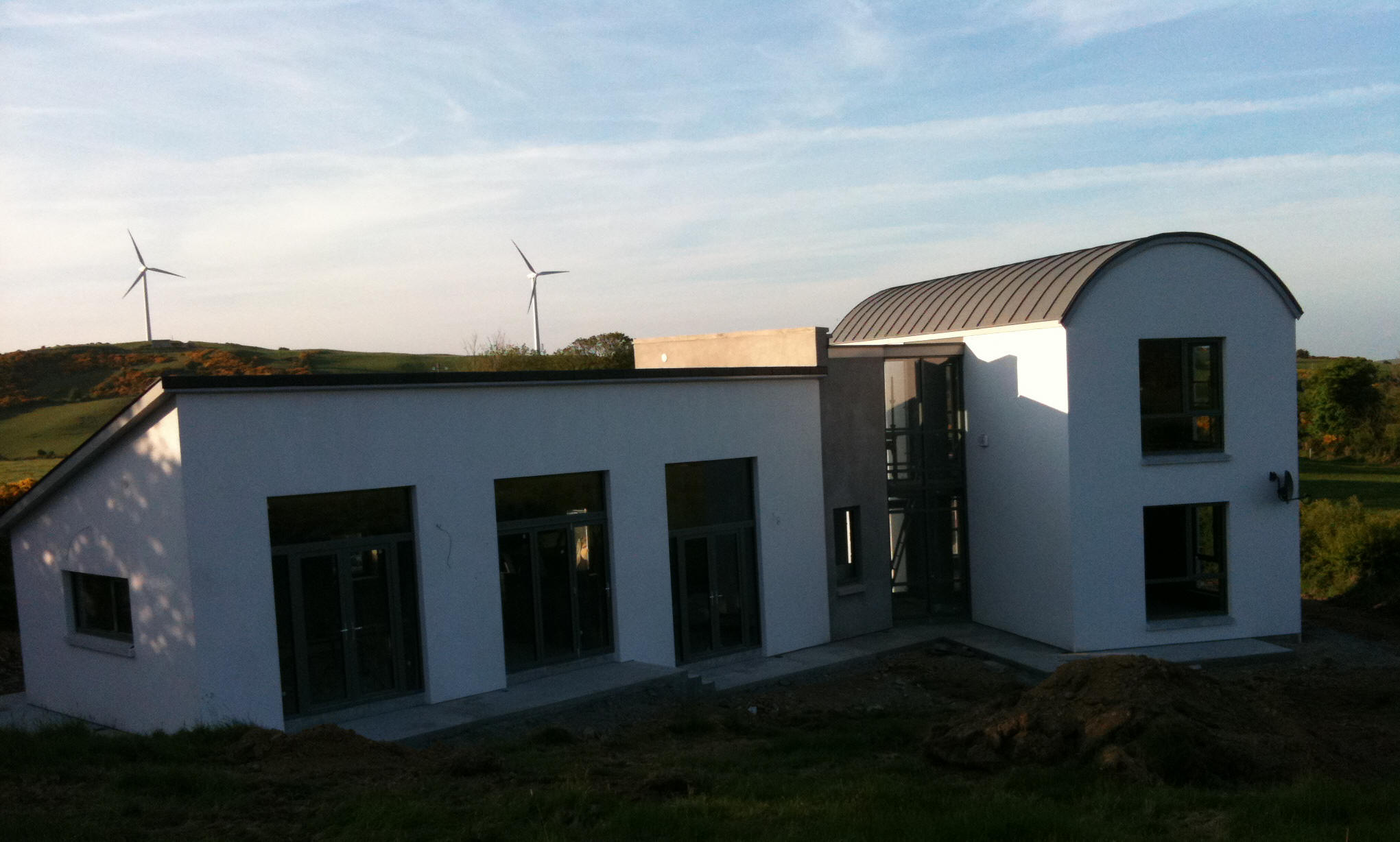

Our clients requested a contemporary dwelling to maximize the use of the plot ( outside Nenagh, Co.Tipperary ) with respect to orientation and views and integration with the existing site conditions.
This 'one off' dwelling was designed to give alternative views of the site by splitting the accommodation into two distinct blocks .The Block addressing the roadway houses the Reception Rooms ( Living , Dining & Kitchen ) with the more private bedroom accommodation in the second block. The house is orientated to take advantage of natural light and also to create shelter to external spill out areas. The layout of the rooms has been carefully considered with respect to the sunís path and in particular the use of different rooms at different times during the day. Bedrooms are located on the Eastern face with Living areas benefiting from Southern and Western aspect.
Completed - Summer 2010


